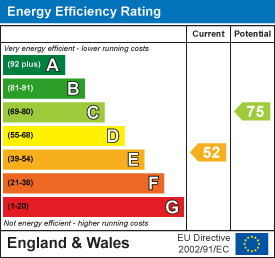Welcome to Pembroke Court, Caerphilly - a stunning property that is sure to capture your heart! This immaculately presented detached house boasts three bedrooms, perfect for a growing family or those who love to have guests over.
As you step inside, you'll be greeted by a spacious reception room, ideal for entertaining or simply relaxing with your loved ones. The property features a modern bathroom, ensuring your comfort and convenience.
One of the highlights of this property is the detached garage, providing ample space for your vehicles or additional storage. With parking available for up to three vehicles, you'll never have to worry about finding a spot again.
Imagine waking up to spectacular views every morning - this property offers just that! Whether you're enjoying your morning coffee in the conservatory or unwinding after a long day, the views from this house are truly breathtaking.
Don't miss the opportunity to make this house your home. With its charming features, convenient location, and three bedrooms, this property is a rare find. Contact us today to arrange a viewing and experience the beauty of Pembroke Court for yourself.
Freehold
Council Tax - Band D
LOUNGE: 14'8" x 12'11" Laminate flooring. Power points. Ceiling light. Fireplace. Double glazed window overlooking front of house. Radiator.
KITCHEN DINER: 17'10" x 11'6" White wall and base units. Painted walls with tiled splashback behind gas hob. Stainless steel hood over hob. Mid height double oven. Laminate flooring. Recessed lighting. Single door to rear garden and French doors to conservatory. Radiator. Power points. Ceiling light to dining area.
CONSERVATORY: 9'1" x 8'8" Pitched roof obscured ceiling to conservatory Laminate flooring. Lighting.
BEDROOM 1: 9'6" x 12'9" Carpeted. Power points. Radiator. Ceiling light.
BEDROOM 2: 10'2" x 9'9" Carpeted. Power points. Radiator. Ceiling light. Fitted wardrobes
BEDROOM 3: 8'4" x 9'7" Carpeted. Power points. Radiator. Ceiling light.
BATHROOM: 7'6" x 6'0" Toilet, Bath and "L" shaped vanity unit with sink and mirror over.
FRONT GARDEN: Mostly laid to shale chippings and potted plants. Driveway to garage.
BACK GARDEN: Low maintenance garden. Mostly shale chippings. Terraced area for summer seating, leading to a tiered area with log edged border full of mature shrubs and plants. Scond side terrace between the conservatory and the garage.
Please contact our Caerphilly Office on 02920 867711 if you wish to arrange a viewing appointment for this property or require further information.
Brinsons endeavour to maintain accurate depictions of properties in Virtual Tours, Floor Plans and descriptions, however, these are intended only as a guide and purchasers must satisfy themselves by personal inspection.







