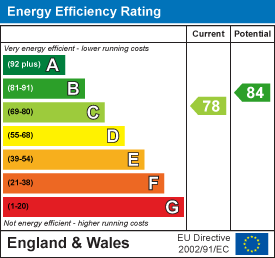***NO ONWARD CHAIN***DETACHED***FIVE BEDROOM***DOUBLE GARAGE***
Brinsons Welcome this truly exceptional five bedroom executive family home, designed to impress even the most discerning of homeowners. Expertly crafted with meticulous attention to detail, this stunning home boasts standard finishes throughout, setting a new benchmark for refined and luxurious living. With spectacular views over looking Caerphilly.
In further detail, the property comprises; lounge, reception room, kitchen/lounge/diner, utility room and gym to the ground floor.
To the first floor, you have five good sized bedrooms, three with en-suite facilities and a further family bathroom.
The property also benefits from a large double garage on the ground floor.
The front of the house has spectacular views from the decked, terraced area that runs the majority of the front elevation and the low maintenance garden is full of well established plants and shrubs. The rear garden is very private and has a lawned area, raised decked terrace and then an ample patio for entertaining, which is access via the sliding bi-fold doors from the kitchen/lounge/diner.
Close to local amenities and good transport links to the M4 and A470.
Freehold
Council Tax Band - G
Lounge: 29'0" x 16'0" Wooden flooring. 2 x Ceiling lights. Painted walls and ceilings. French doors, opening into the Kitchen/Diner area. Power point.
Reception Room: 10'11" x 10'4" Power points. Ceiling light. Painted walls. Radiator. Double glazed window overlooking spectacular views.
Kitchen/ Dining Room: 38'5" x 11'6" Large bi-fold doors leading into the garden. Large central island unit. A range of wall and base units. Tiled flooring. Dining area. French doors to Lounge. Power points.
Gym Room: 18'0" x 14'2" Wooden flooring. Dual aspect. Painted walls. Power points. Ceiling light.
Bedroom 1: 21'10" x 16'0" Double bedroom. Grey carpet. Dark blue painted walls. Power points. Ceiling light. Radiator.
Bedroom 2: 18'0" x 11'10" Double bedroom. Carpeted. Painted walls. Power points. Ceiling light. Radiator.
Bedroom 3: 12'0" x 11'1" Double bedroom. Carpeted. Painted walls. Power points. Ceiling light. Radiator.
Bedroom 4: 15'5" x 10'11" Double bedroom. Carpeted. Painted walls. Power points. Ceiling light. Radiator.
Bedroom 5: 11'6" x 11'5" Double bedroom. Carpeted. Painted walls. Power points. Ceiling light. Radiator.
Double Garage: 22'8" x 17'1" Power points. Lighting. Walls have been plaster boarded and insulated. Internal staircase to upper level.
Please contact our Caerphilly Office on 02920 867711 if you wish to arrange a viewing appointment for this property or require further information.
Brinsons endeavour to maintain accurate depictions of properties in Virtual Tours, Floor Plans and descriptions, however, these are intended only as a guide and purchasers must satisfy themselves by personal inspection.







