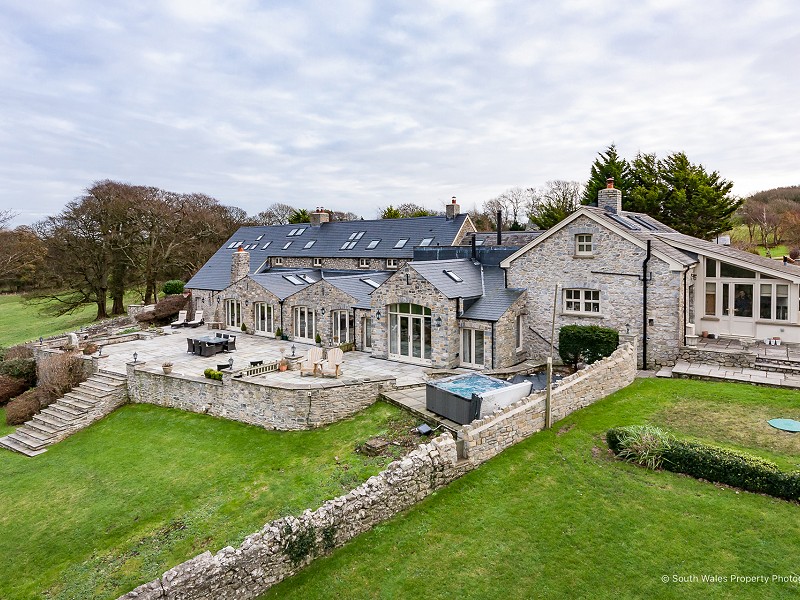Ty Newydd Farm, Clemenstone - £1.75 million
Clemenstone is a tiny hamlet just a few miles west of the market town of Cowbridge with the Heritage Coastline to the south west. In the mid 1800's, Clemenstone was a large estate of about 327 acres but the history goes back to the early 1700's and was the seat of several high Sheriffs of Glamorganshire. The hamlet is accessed via a private road with lodges at each entrance and comprises just a handful of character properties including Clemenstone House which is just across the road from Ty Newydd Farm. Originally a range of stone buildings, Ty Newydd Farm was converted about 25 years ago and acquired by the present owners about 6 years ago. They have completed a stunning comprehensive stylish refurbishment and extension to create the approximately 6,100sqft house of today. There is a splendid fusion of original character and high quality with discrete appointments and finishes. The layout is designed to take full advantage of the glorious rural views particularly to the rear. Despite this wonderful rural setting, the property is not isolated. The village of Wick is just a few minutes drive away and enjoys a wide range of village facilities including village shop, parish church, village hall, junior school, two village pubs, village rugby club, cricket on the green etc. The market town of Cowbridge is about 15 minutes drive away and offers a comprehensive range of market town facilities. The capital city of Cardiff is about half an hour away. Other major centres are within easy driving distance via the M4 and A48. Main line railway stations at Bridgend and Cardiff connect to London Paddington and the coast line from Llantwit Major connects to both Bridgend and Cardiff. Cardiff Wales Airport is about 20 minutes drive away.
In brief terms the total accommodation comprises seven reception rooms, five bedrooms and five en suite bathrooms. The accommodation is usefully flexible and includes the west wing which leads off to one side of the impressive reception hall and comprises self contained accommodation with two living rooms and two double bedrooms each with en suite facilities. Additional space includes the splendid, about 800sqft, kitchen/living/dining room across the back of the house and which together with the adjoining open plan family room provides about 1200sqft "hub of the house" all with glazed archways leading out to the 1500sqft of terraces overlooking the garden and grounds and the surrounding countryside. The property stands in approximately 2.8 acres of formal gardens, paddock and woodland with a useful range of outbuildings. Plenty of parking space for numerous vehicles.
An exceptional house by any standards and enjoying privacy without isolation in a delightful rural setting yet still within easy reach of local and major facilities. A wonderful house for family life and viewing is thoroughly recommended. You will not be disappointed.

