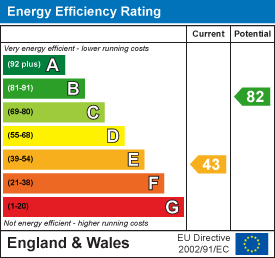Brinsons of Caerphilly are delighted to offer to the market, a great opportunity to acquire a substantial, four bedrooms, detached house on a good size plot with large garage and off road parking for many vehicles.
The spacious accommodation offers; a large open Lounge/Diner, Front reception room, Kitchen breakfast room leading to a utility area with WC to the downstairs. The first floor offers four double bedrooms, three with built in storage and a bathroom fully tiled with shower over bath.
To the rear a large garden mainly laid to lawn, patio area and mature trees and shrubs. The property does need some modernisation, but has the footprint and potential to be a beautiful family home.
Being sold with the benefit of no onward chain, it really needs to be seen to be fully appreciated.
FREEHOLD
COUNCIL TAX - D
Porch: Half glazed entrance door. Double glazed window to side. Inner glazed door and side screen to:
Hallway: Stairs to first floor with turned spindles and balustrade. Paneled Radiator. Smooth ceiling.
Reception Room: 10'5 x 11'7 Double glazed window to front. Period style fire place with tiled hearth. Paneled radiator. Cornice ceiling. Picture rail.
Lounge Diner: 11'3 x 24'8 Double glazed window to front and side. Patio doors to rear with views over the garden. Coal effect gas fire set against a period style fireplace with tiled hearth. Paneled radiators. Coved ceiling. Power points.
Kitchen: 16'3 x 15'1 Three double glazed windows to rear. Range of wall and base cupboards comprising; six base cupboards, one drawer pack, two corner units, three wall cupboards, one corner unit and plate rack. Work surfaces with inset gas hob with oven beneath and extractor hood. Inset 1½ bowl with mixer tap. Tiled splash-back. Power points. Cupboard housing central heating boiler. Ceramic tiled floor. Wooden Island with terracotta tiled worktop. Door to:-
Utility Room: 7'8 x 10'9 Door and double glazed window to rear. Two wall cupboards. Plumbing and space for washing machine. Tiled floor. Coat hook Access to:-
Downstairs WC: Double glazed window to side. Low level flush WC.
Bathroom: 5'10 5'8 Window to rear. White suite comprising; low level flush wc and pedestal wash hand basin, paneled bath and side screen with shower over. Tiled walls. Paneled radiator. Cushion flooring.
Bedroom One: 11'3 x 12'6 Double glazed window to front. Paneled radiator. Range of fitted wardrobes to one wall. Coved ceiling. Power points.
Bedroom Two: 11'3 x 10'6 Two double glazed windows to rear and side. Paneled radiator. Wood effect laminate flooring. Original fitted cupboard with shelving and hanging space. Glass fronted display cupboard to alcove. Coved ceiling.
Bedroom Three: 10'4 x 11'5 Double glazed window to front. Radiator. Coved ceiling.
Bedroom Four: 8'5 x 8'7 Double glazed window to rear. Radiator. Wood laminate flooring. Range of fitted wardrobes to one wall. Airing cupboard. Coved ceiling.
Front Garden: The enclosed front garden is lawned with flower borders. There is a pedestrian access to the one side and a vehicular access to the other providing off road parking for several vehicles and access to the rear hardstand and double garage with "up and over" door and store to the side.
Rear Garden: The rear garden is mainly lawned with an ornamental pond and patio area. The garden is enclosed to all boundaries.
Please contact our Caerphilly Office on 02920 867711 if you wish to arrange a viewing appointment for this property or require further information.
Brinsons endeavour to maintain accurate depictions of properties in Virtual Tours, Floor Plans and descriptions, however, these are intended only as a guide and purchasers must satisfy themselves by personal inspection.







