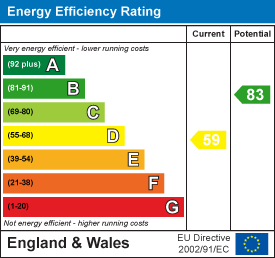***VERY WELL MAINTAINED THREE BEDROOM SEMI DETACHED WITH GENEROUS GARDEN***NO CHAIN***
Brinsons of Caerphilly are delighted to offer to the market, this very well maintained three double bedroom semi detached property on a corner plot located in the heart of Trecenydd. Offered to the market with no onward chain, this property would make an ideal family home or first time buy. Internally the accommodation on offer is both spacious and versatile. To the rear of the property there is a generous garden.
Located close to great range of local amenities and schools, as well as local transport links.
Be quick to get a viewing on this wonderful property!!
Freehold. Council tax band B.
EPC - D
Entrance Hallway: Double glazed door to the front. Textured ceiling finished with coving. Panelled radiator.
Lounge: 14'6 x 10'8 Double glazed bay window to the front. Double glazed window to the rear. Textured ceiling finished with coving. Power points. Panelled radiator. Fireplace.
Dining Room: 11'0 x 9'10 Double glazed window to the front. Textured ceiling. Power points. Panelled radiator.
Kitchen: 11'1 x 8'7 Fitted with a range of matching wall and base units with co9mplimentary work surfaces over. Space for freestanding fridge/freezer. Plumbing for washing machine. One and a half bowl composite sink and drainer. Space for freestanding cooker. Textured ceiling finished with coving. Panelled radiator. Power points. Double glazed windows to the rear.
Wc: Low level wc. Textured ceiling. Double glazed window to the rear. Panelled radiator.
Inner Hallway: Double glazed door to the side. Storage cupboard housing wall mounted gas centrally heated boiler.
Landing: Textured ceiling. Attic access hatch. Panelled radiator. Double glazed window to the rear.
Bedroom One: 15'0 x 9'8 Double glazed windows to the front and rear. Textured ceiling finished with coving. Power points. Panelled radiator. Built in wardrobes.
Bedroom Two: 10'6 x 9'11 Double glazed window to the front. Textured ceiling finished with coving. Power points. Panelled radiator.
Bedroom Three: 9'11 x 6'10 Double glazed window to the rear. Textured ceiling finished with coving. Power points. Panelled radiator. Built in wardrobe.
Shower Room: Shower cubicle. Low level wc. Wash hand basin. Textured ceiling finished with recessed spotlights. Panelled radiator. Half tiled walls.
Rear Garden: A generous rear garden mainly laid to lawn with a feature patio seating area.
Garage: Driveway giving access to the detached garage.
Please contact our Caerphilly Office on 02920 867711 if you wish to arrange a viewing appointment for this property or require further information.
Brinsons endeavour to maintain accurate depictions of properties in Virtual Tours, Floor Plans and descriptions, however, these are intended only as a guide and purchasers must satisfy themselves by personal inspection.







