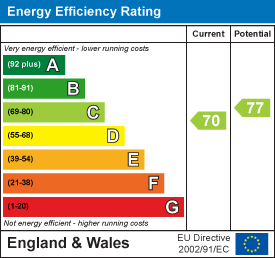Nestled on Watford Road in the charming town of Caerphilly, this stunning detached house boasts a range of desirable features that are sure to captivate any potential homeowner.
As you step inside, you are greeted by a spacious reception room perfect for entertaining guests or relaxing with family. With four generously sized bedrooms and two bathrooms, there is ample space for everyone to enjoy their own privacy and comfort.
One of the standout features of this property is the heated indoor swimming pool, offering year-round enjoyment and the perfect place to unwind after a long day. Imagine starting your mornings with a refreshing swim or hosting pool parties for friends and family.
Situated in a sought-after location, this property offers fabulous views over the picturesque town of Caerphilly, providing a tranquil and scenic backdrop to everyday life. Additionally, the large studio/workroom presents a versatile space that can be tailored to suit your hobbies or professional needs.
With parking available for three to four vehicle, convenience is at your doorstep. Don't miss this opportunity to own a home that combines comfort, style, and leisure in one of Caerphilly's most desirable neighbourhoods.
Freehold
Council Tax - Band G
Lounge: 24'10" x 11'10" Large and bright dual aspect room with wooden flooring throughout. Power points. Radiator. Ceiling light.
Dining Room: 11'6" x 10'9" Wooden flooring throughout. Power point. Radiator. Ceiling light. French doors.
Kitchen/Breakfast Room: 22'0" max x 14'11" max New kitchen. A range of wall and base units and large open space for dining table. Double glazed doors to indoor swimming pool.
Study: 12'0" x 9'4" Window overlooking front drive. Power points. Ceiling light. Radiator
Studio/Workroom: 17'7" x 16'2" Large workspace. Formally the garage. Double doors to drive. Power points. Ceiling light.
Utility Room: 10'11" x 6'9" Stainless steel sink and drainer. Base units and worktop. Ceiling light. Radiator. Tiled floor.
Indoor Swimming Pool: 35'1" x 17'10" Large heated swimming pool with vaulted roof. French doors out onto terrace.
Bedroom 1: 12'2" x 11'10" Master bedroom with en-suite shower room
Bedroom 2: 10'9" x 10'5" Guest bedroom. Carpeted. Radiator. Power points. Ceiling light.
Bedroom 3: 11'10" x 10'2" Carpeted. Power points. Radiator. Double glazed window. Ceiling light.
Bedroom 4: 12'11" x 8'5" Carpeted. Power points. Double glazed window overlooking front of house. Ceiling light.
Please contact our Caerphilly Office on 02920 867711 if you wish to arrange a viewing appointment for this property or require further information.
Brinsons endeavour to maintain accurate depictions of properties in Virtual Tours, Floor Plans and descriptions, however, these are intended only as a guide and purchasers must satisfy themselves by personal inspection.







