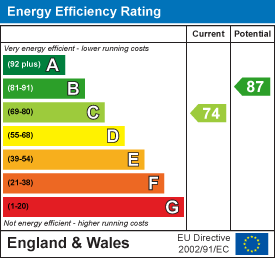Welcome to this charming semi-detached house on Pandy Road in the lovely area of Bedwas, Caerphilly. This property, boasts a delightful mix of modern comfort and period features, making it a truly unique find.
As you step inside, you are greeted by a cosy reception room perfect for relaxing or entertaining guests. With three bedrooms, there is ample space for a growing family or for those in need of a home office or guest room.
One of the standout features of this property is the large rear garden, providing a wonderful outdoor space for children to play, for gardening enthusiasts to indulge their passion, or for hosting summer barbecues with friends and family.
Notably, this house comes with solar panels, offering not only environmental benefits but also potential savings on energy bills. And the best part? This property is available with no chain, making the buying process smoother and quicker.
If you are looking for a home that combines character with modern amenities, this house on Pandy Road is a must-see. Don't miss out on the opportunity to make this charming property your own slice of paradise in Caerphilly.
ENTRANCE HALL: High ceilings. Period features. Separate internal door. Radiator. Ceiling light.
LOUNGE: 12'10" x 11'7" High ceilings. Feature fireplace. Ceiling light. Window to rear. Electric wall mounted fire. Laminate flooring. Door to kitchen.
DINING ROOM: 11'9" x 9'5" High ceilings. Ceiling light. Window to front. Radiator. Laminate flooring.
KITCHEN: 8'9" x 10'10" Range of wall and base units. Understairs storage. Window to side. Tiled flooring. Ceiling light. Door to rear hallway.
SHOWER ROOM: 9'0" x 5'4" WC. Hand basin. Walk in shower area with curtain. Tiled walls and sealed anti-slip flooring with floor drain.
BEDROOM 1: 15'9" x 9'11" Large double bedroom overlooking Pandy Road through two windows. Carpeted. Fitted wardrobes. Radiator. Ceiling light.
BEDROOM 2: 9'7" x 10'10" Double bedroom with window overlooking rear of the property. Laminate flooring. Fitted wardrobes. Ceiling light. Radiator.
BEDROOM 3: 9'2" x 9'1" Double bedroom with window overlooking rear. Carpeted. Radiator. Ceiling light.
FRONT GARDEN: Mostly paved, with mature shrubs either side of the path.
REAR GARDEN: Large garden with terraced area to rear of house and decked pagoda to rear. Mostly laid to lawn with mature shrub borders and gate to rear lane. Side access to house
Please contact our Caerphilly Office on 02920 867711 if you wish to arrange a viewing appointment for this property or require further information.
Brinsons endeavour to maintain accurate depictions of properties in Virtual Tours, Floor Plans and descriptions, however, these are intended only as a guide and purchasers must satisfy themselves by personal inspection.







