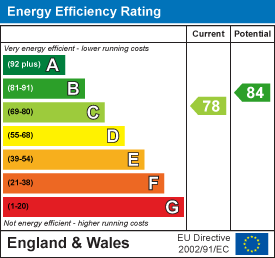Welcome to this stunning detached house located in the picturesque area of Clos Maes Mawr, Energlyn, Caerphilly. This property boasts three spacious reception rooms, perfect for entertaining guests or simply relaxing with your family. With five generously sized bedrooms and four modern bathrooms, there is plenty of space for everyone in the household.
One of the standout features of this property is the ample parking space available for up to four vehicles, ensuring convenience for you and your guests. The absence of an onward chain means a smoother and quicker process for those looking to make this beautiful house their new home.
Spanning an impressive 3000 square feet, this detached house offers privacy and tranquillity, making it an ideal retreat from the hustle and bustle of everyday life. The property's elevated position provides spectacular views, creating a serene and peaceful atmosphere that is truly unmatched.
Don't miss out on the opportunity to own this remarkable property with its abundance of space, modern amenities, and breathtaking views. Contact us today to arrange a viewing and take the first step towards making this house your dream home.
Freehold
Council Tax - Band G
Lounge: 29'0" x 16'0" Wooden flooring. 2 x Ceiling lights. Painted walls and ceilings. French doors, opening into the Kitchen/Diner area. Power point.
Reception Room: 10'11" x 10'4" Power points. Ceiling light. Painted walls. Radiator. Double glazed window overlooking spectacular views.
Kitchen/ Dining Room: 38'5" x 11'6" Large bi-fold doors leading into the garden. Large central island unit. A range of wall and base units. Tiled flooring. Dining area. French doors to Lounge. Power points.
Gym Room: 18'0" x 14'2" Wooden flooring. Dual aspect. Painted walls. Power points. Ceiling light.
Bedroom 1: 21'10" x 16'0" Double bedroom. Grey carpet. Dark blue painted walls. Power points. Ceiling light. Radiator.
Bedroom 2: 18'0" x 11'10" Double bedroom. Carpeted. Painted walls. Power points. Ceiling light. Radiator.
Bedroom 3: 12'0" x 11'1" Double bedroom. Carpeted. Painted walls. Power points. Ceiling light. Radiator.
Bedroom 4: 15'5" x 10'11" Double bedroom. Carpeted. Painted walls. Power points. Ceiling light. Radiator.
Bedroom 5: 11'6" x 11'5" Double bedroom. Carpeted. Painted walls. Power points. Ceiling light. Radiator.
Double Garage: 22'8" x 17'1" Power points. Lighting. Walls have been plaster boarded and insulated. Internal staircase to upper level.
Please contact our Caerphilly Office on 02920 867711 if you wish to arrange a viewing appointment for this property or require further information.
Brinsons endeavour to maintain accurate depictions of properties in Virtual Tours, Floor Plans and descriptions, however, these are intended only as a guide and purchasers must satisfy themselves by personal inspection.







